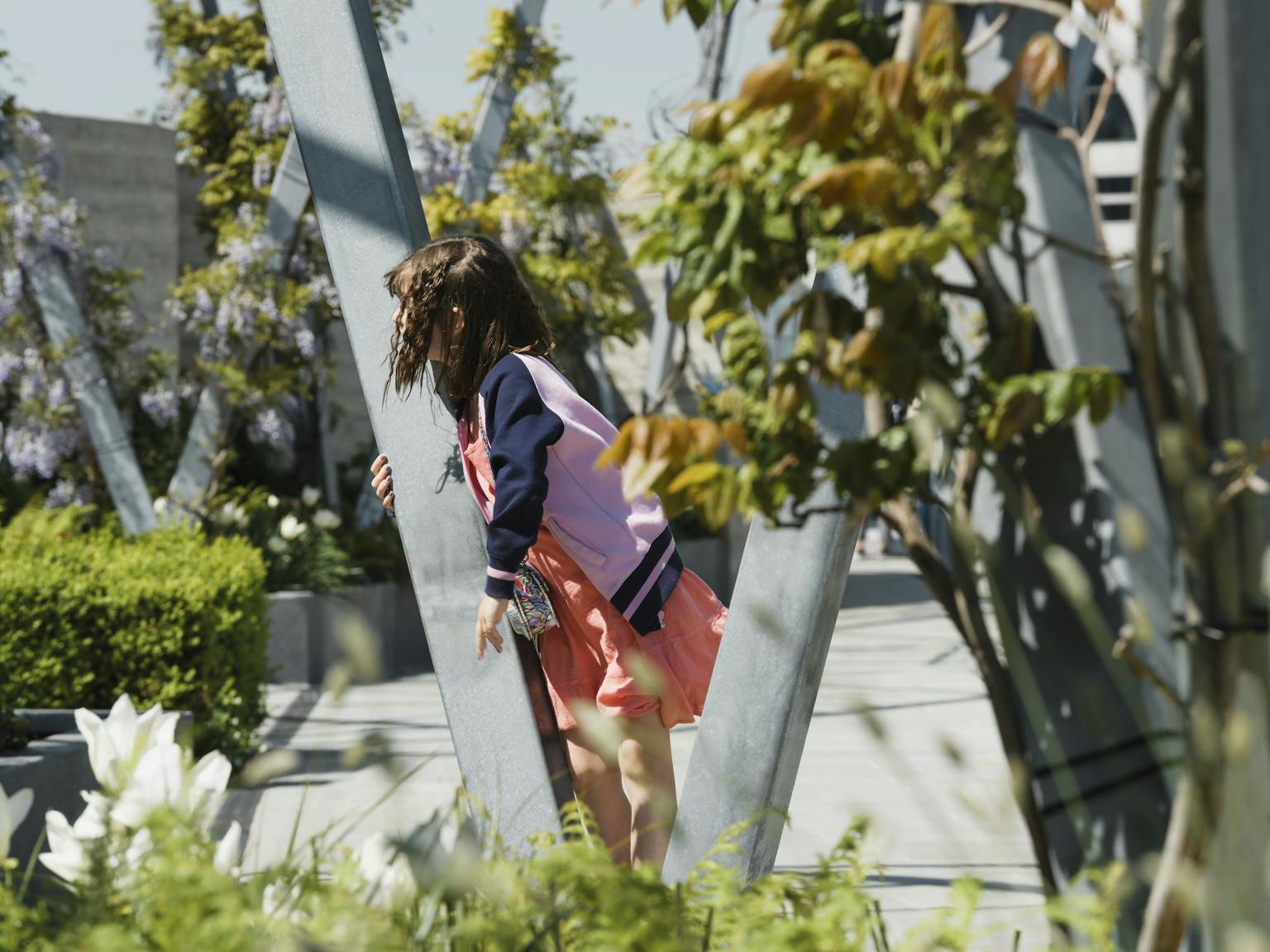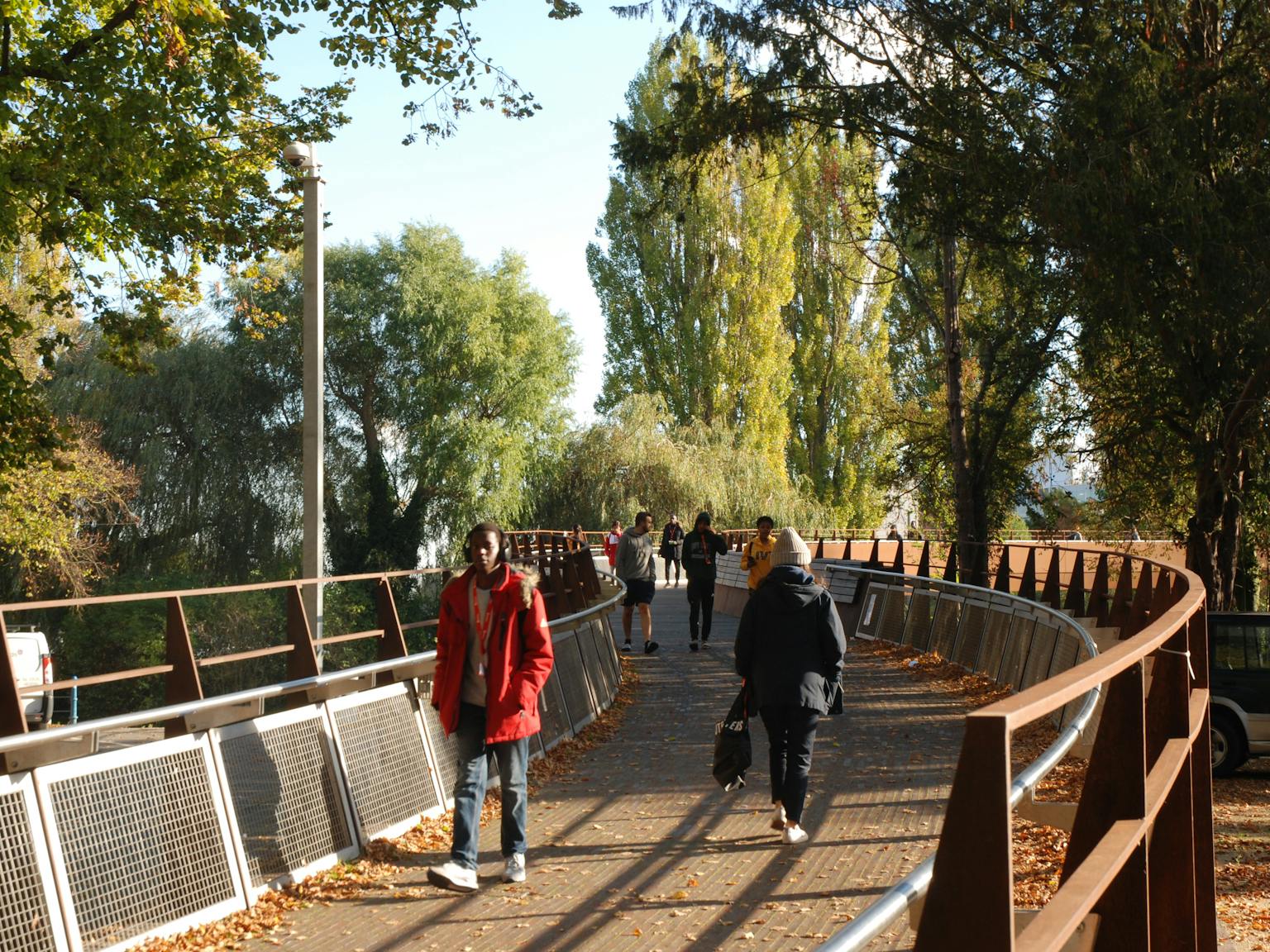
Godolphin and Latymer School project shortlisted for AJ Architecture Award
We are delighted that Walters & Cohen’s dining, library and sixth form centre at Godolphin and Latymer School has been shortlisted for the AJ Architecture Awards 2025. The project is one of eight recognised in the School Projects category.
The winner will be announced on 27 November.
LUC worked closely with Walters & Cohen and the wider design team – including Price & Myers, P3R Engineers Ltd, Arcadis and Life Build – to deliver the redevelopment at this prestigious girls’ school in Hammersmith, west London.
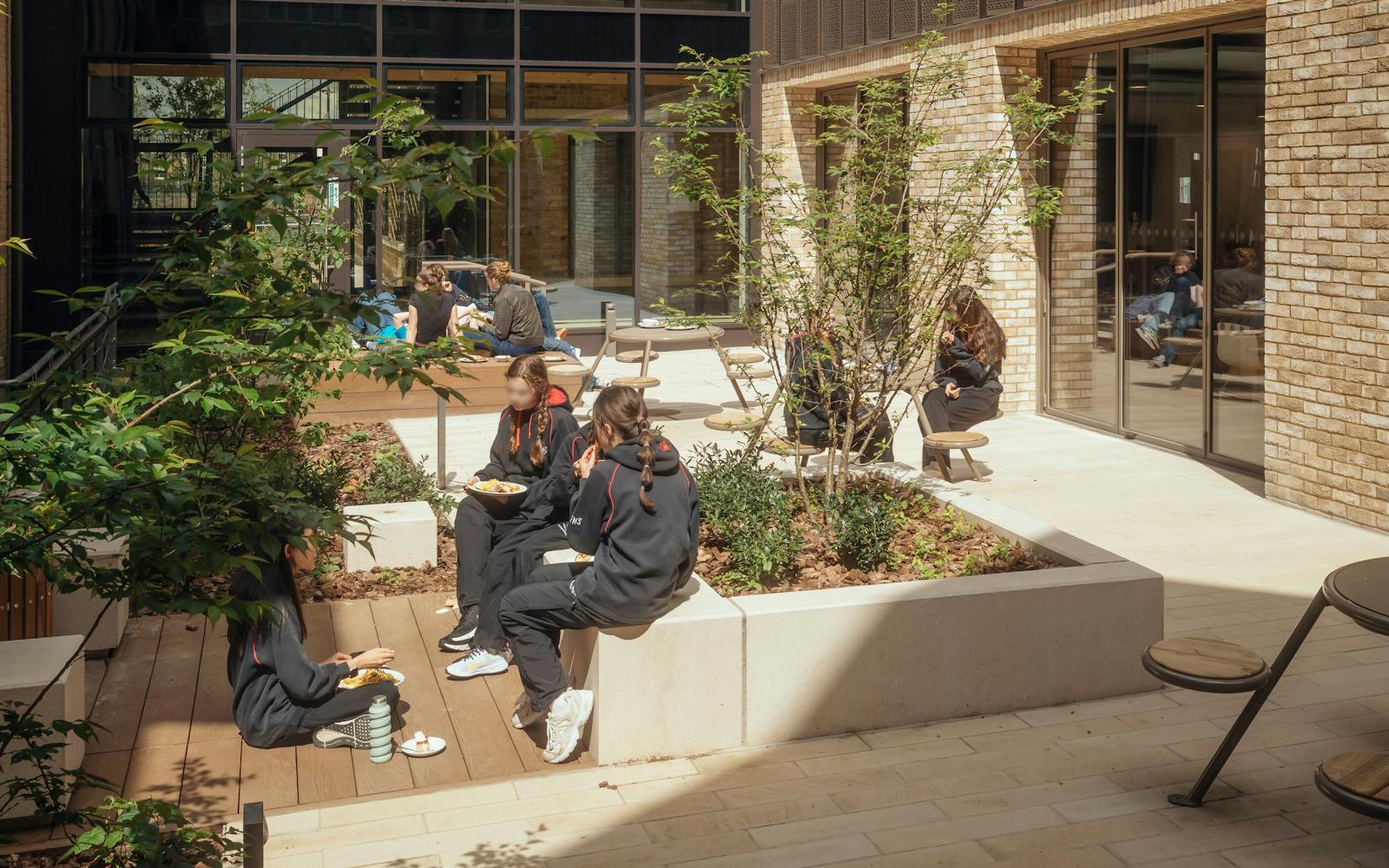
Landscape and planning expertise
Our role covered both planning consultancy and landscape design.
We provided heritage advice to help integrate the proposals with the school’s Grade II-listed 1861 building and the Bradmore Conservation Area.
We also designed a series of courtyards that now form the heart of the school’s external environment.
These spaces support wellbeing, create opportunities for social and academic activity, and connect students with nature.
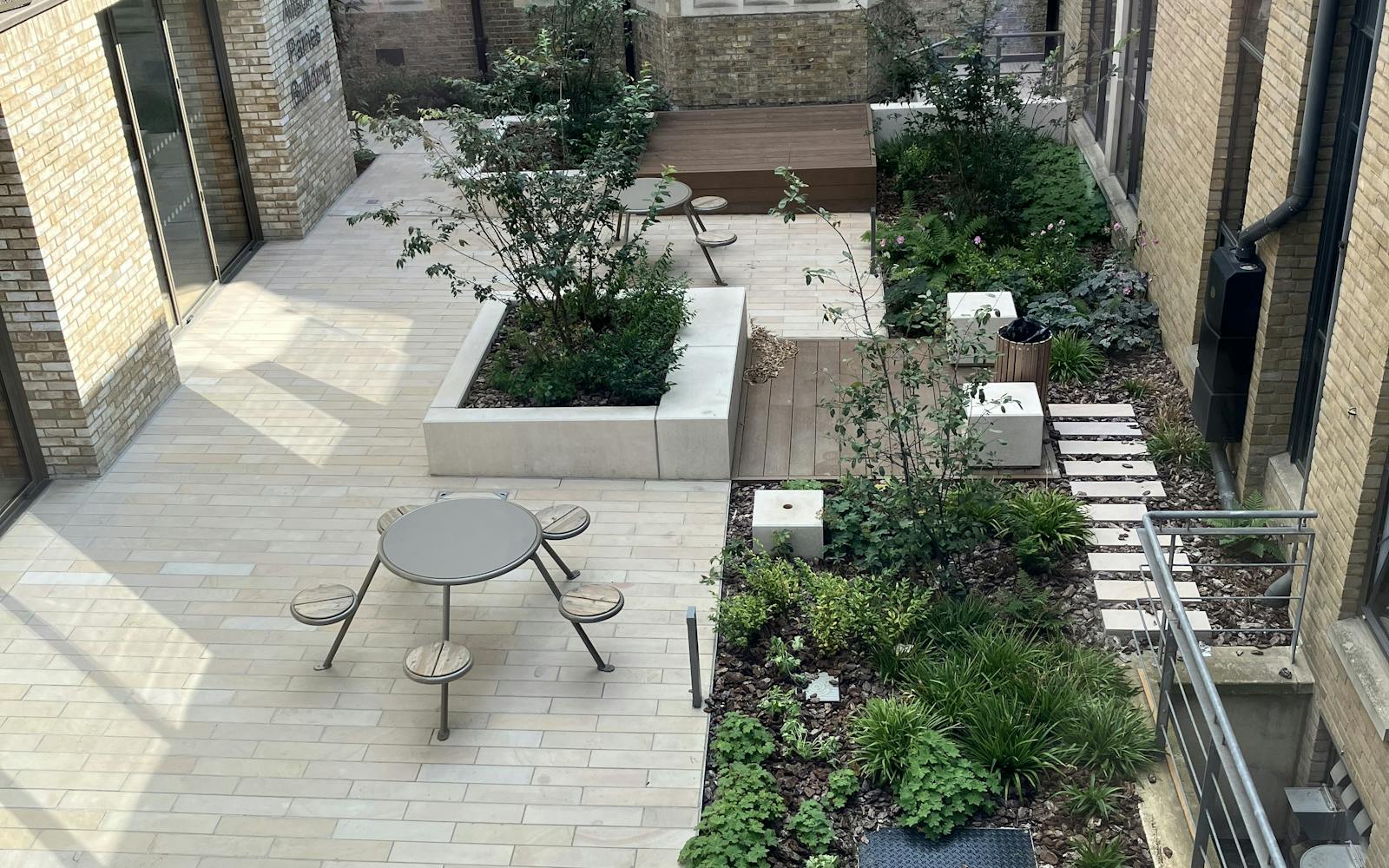
A closer look at the courtyards
- Library Courtyard: A quiet, sheltered setting framed by buildings. Features include raised planting beds, precast concrete benches and timber decks. A glazed corridor offers elevated views across the space.
- Biology Garden Courtyard: Designed to support learning, with trees, a pond, raised planters and a central pergola. This encourages interaction with the site’s ecology.
- Eastern Courtyard: A reimagined entrance space, with timber benches, new planting and soft landscaping to create a welcoming arrival experience.
Together, these spaces combine calmness, ecological value and flexibility. They enrich the school’s daily life and provide long-term benefits for students and staff.
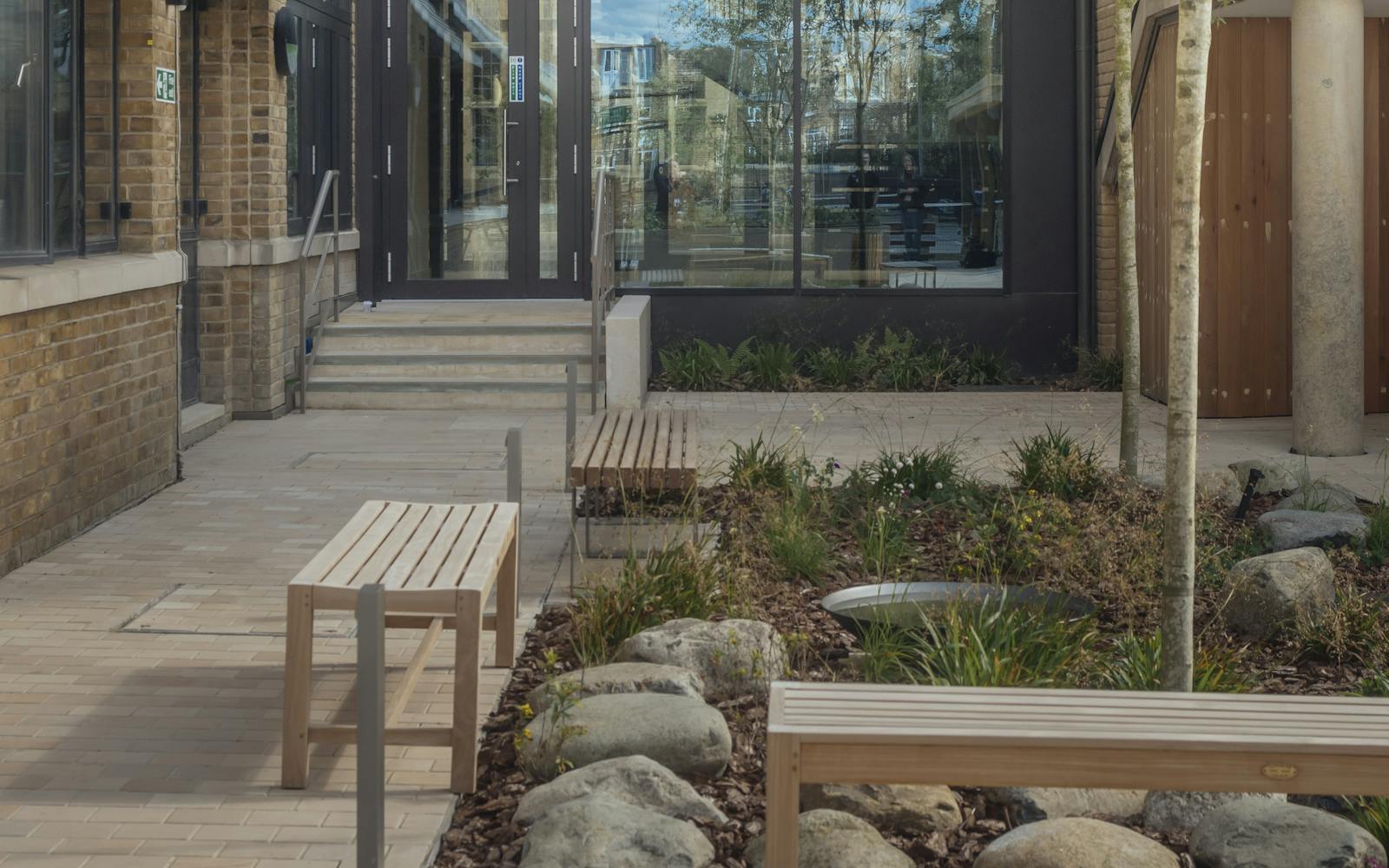
Recognition so far
The project has already received several awards, including AIA UK’s Beyond the Brief Award and best education building at the Schüco Excellence Awards.
It was also highly commended in the Civic Trust Awards.
About the AJ Architecture Awards
Now in their eighth year, the AJ Architecture Awards celebrate the best new buildings across the UK. Categories range from housing and health to workplace and culture.
Each shortlisted scheme is visited by the judging panel before the winners are announced at a ceremony at the Royal Lancaster London on 27 November.
Recent news
The most in-demand skills in planning consultancy 2025
Planning ResourcePress, 10 December 2025- News, 17 December 2025
Planning Resource Report 2025: LUC climbs to 7th place
Living Wage Week is here! 🎊 We’re proud to celebrate being part of a movement of over 16,000 employers making a difference by paying the real Living Wage - because everyone deserves a decent standard of living.
LinkedIn, 13 November 2025
