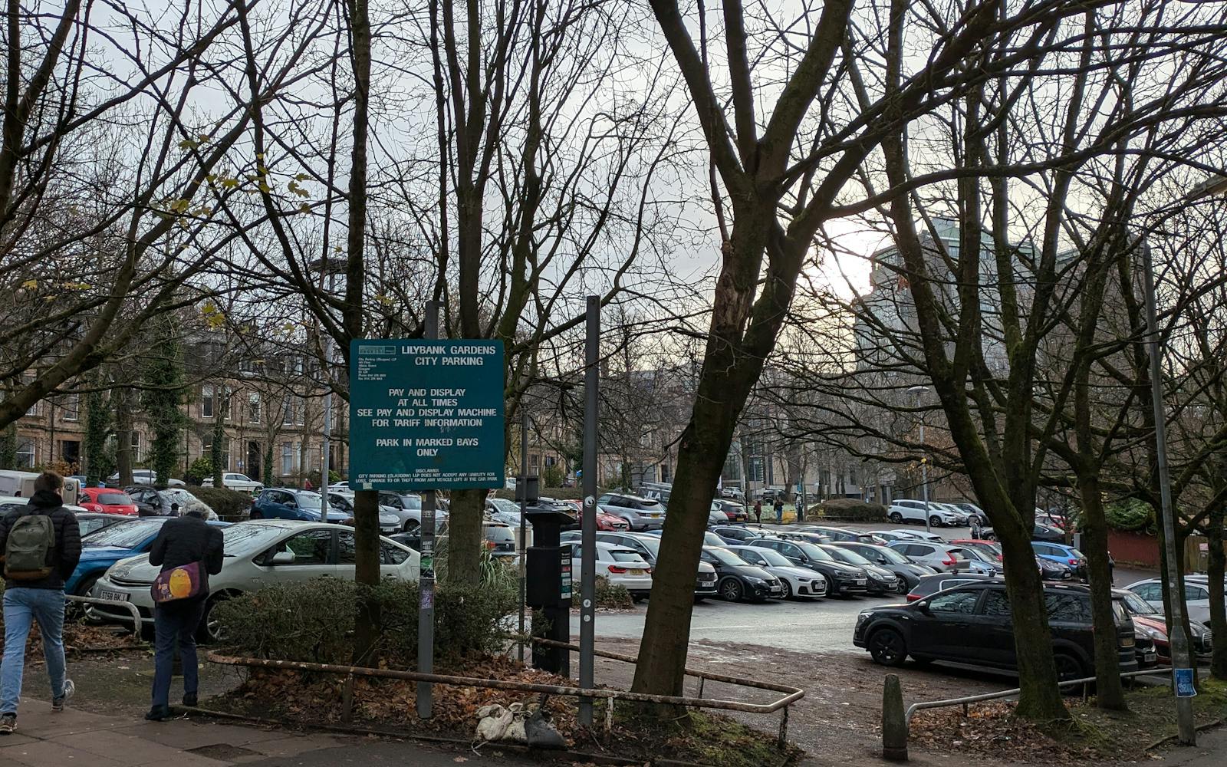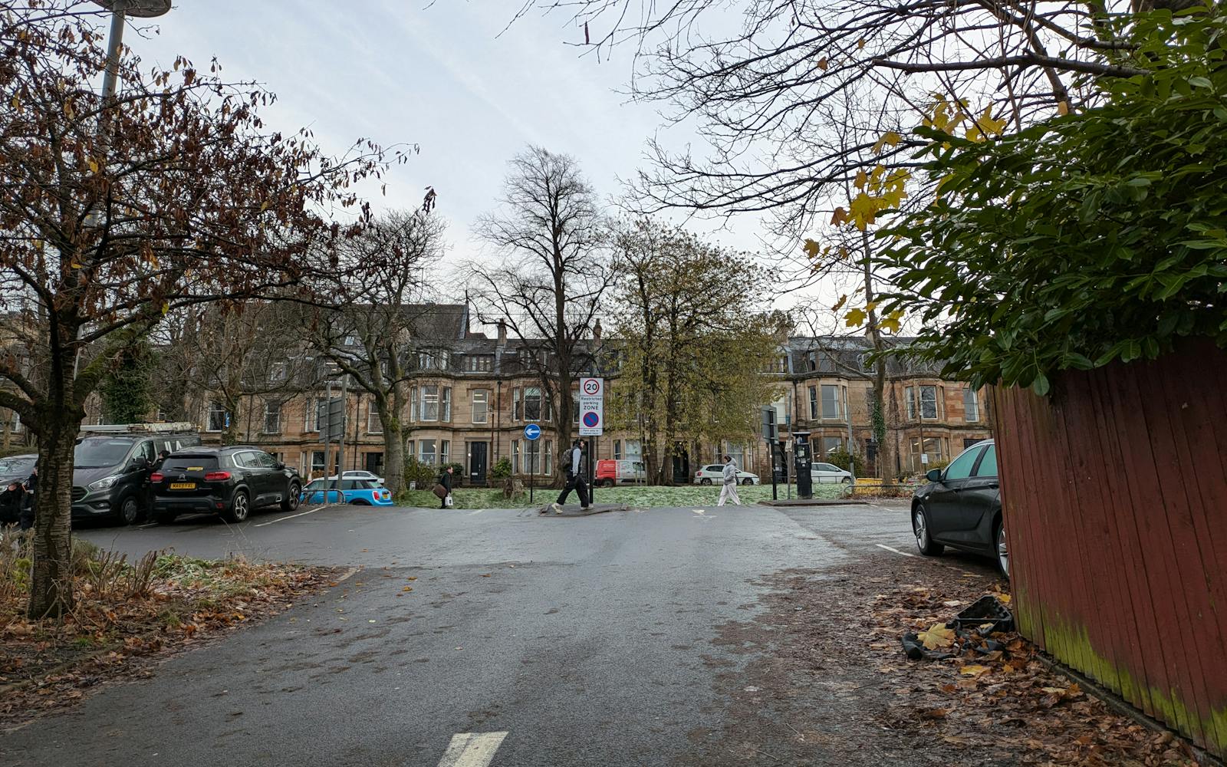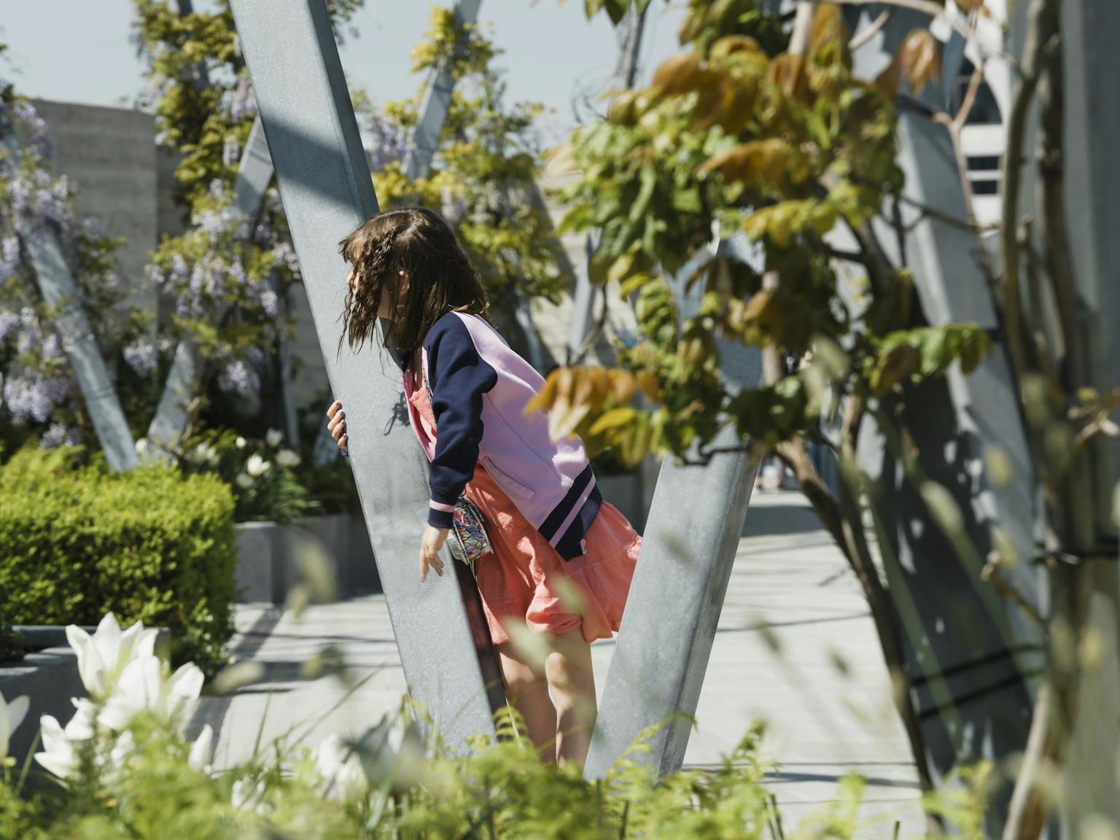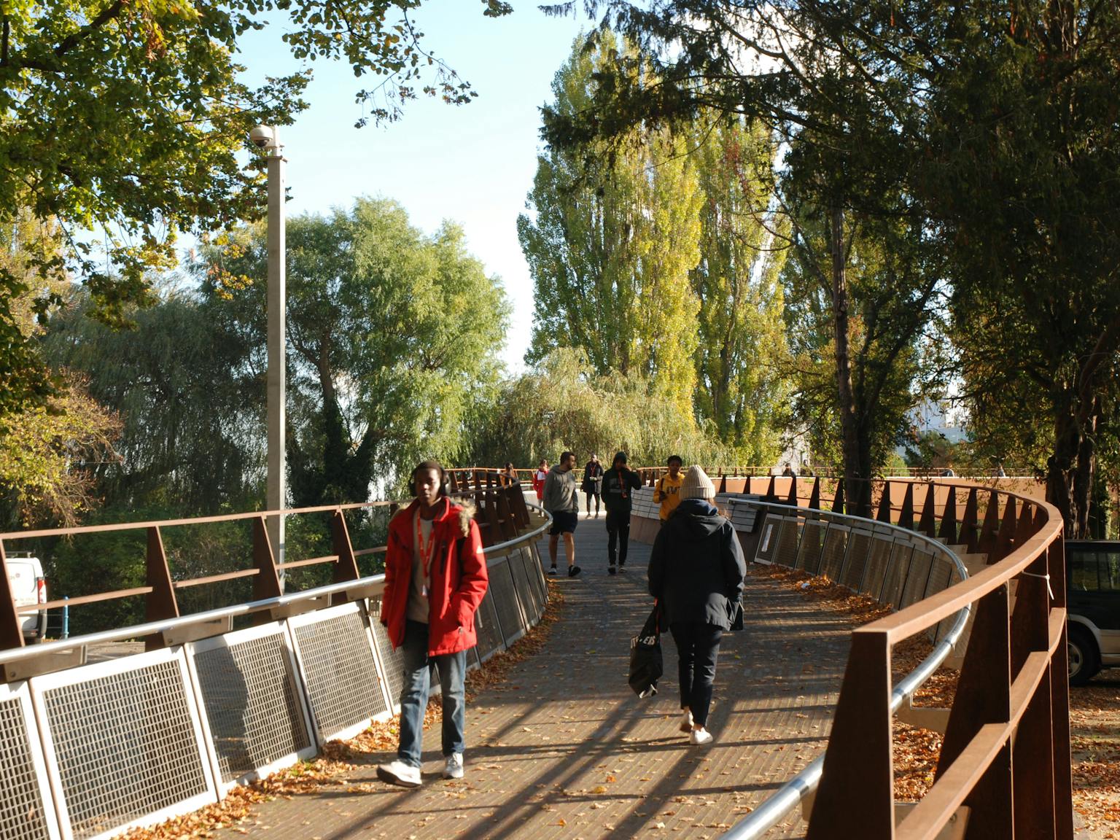
Lilybank Gardens student accommodation plans submitted
The University of Glasgow, supported by LUC and Stallan-Brand, has submitted plans for a major new student accommodation development at Lilybank Gardens, as part of its ongoing strategy to provide more on-campus housing and enhance the student experience.

Located near Hillhead Subway Station and Byres Road, the proposed 291-room scheme would replace a car park and help bridge the gap between Ashton Lane and the evolving Western Campus.
The development is designed to offer high-quality, inclusive and accessible accommodation that reduces commuting time and expense, supports wellbeing, and fosters a stronger on-campus community. Accommodation is split across two matching blocks, reinstating a tenemental frontage to Lilybank Gardens while creating a new pedestrian route to Byres Road.
The project also offers the opportunity to restore the historic Lilybank Gardens themselves. LUC’s landscape vision seeks to re-establish the gardens as a key green space for both the University and the wider community. The design will enhance accessibility, improve paths, introduce play opportunities and increase biodiversity, all while respecting the site’s character and heritage.

The scheme responds sensitively to the site’s topography, overcoming a 4.5m level change and retaining mature trees along the northern and western edges. Facades have been developed to establish a clear architectural hierarchy: formal, stone-faced elevations address the gardens, while cleaner, white brick facades face the surrounding lanes. Precast concrete at ground level gives way to stone piers, precast lintels, and an aluminium crown at the top, with symmetrical paired-bedroom layouts shaping the window arrangement.
If approved, this will be the University’s first purpose-built student residence in over 20 years – designed to meet the needs of its growing academic community while strengthening connections with the surrounding urban fabric and local economy.
Recent news
The most in-demand skills in planning consultancy 2025
Planning ResourcePress, 10 December 2025 News, 28 November 2025
News, 28 November 2025LUC commended at RTPI Awards for Planning Excellence 2025
 News, 19 November 2025
News, 19 November 2025LUC ranked among top UK environmental and sustainability consultancies








