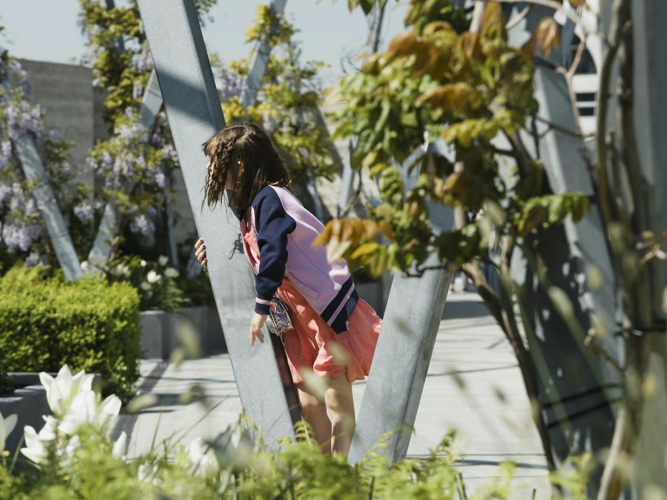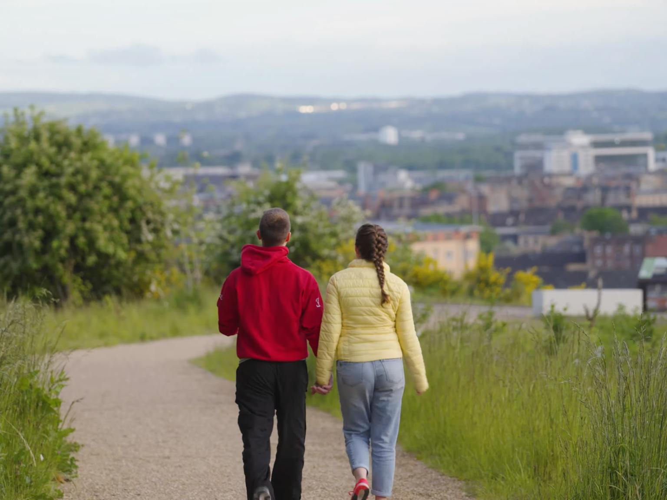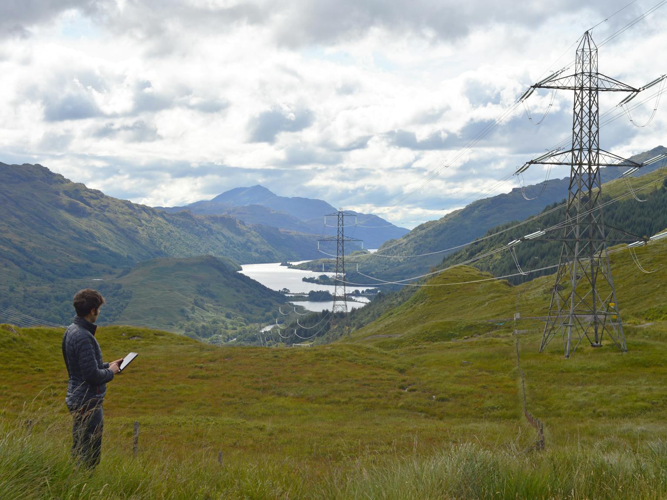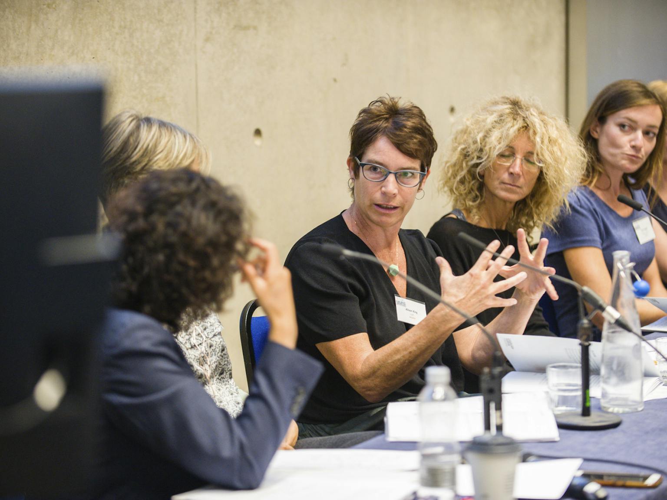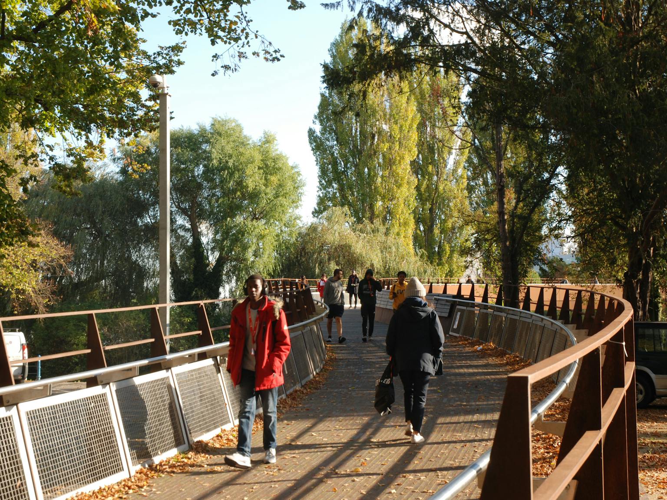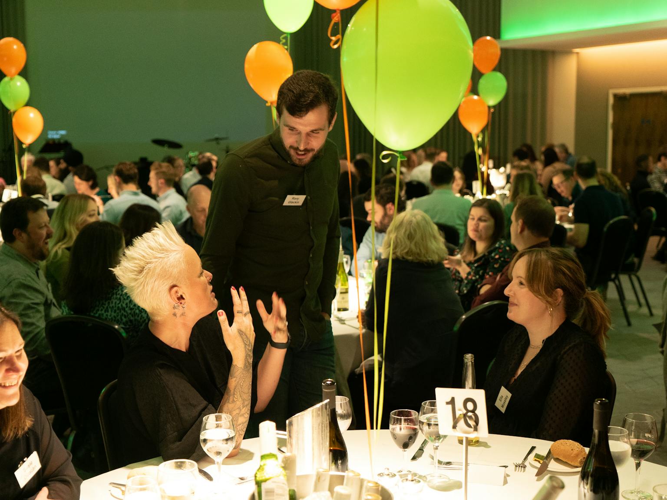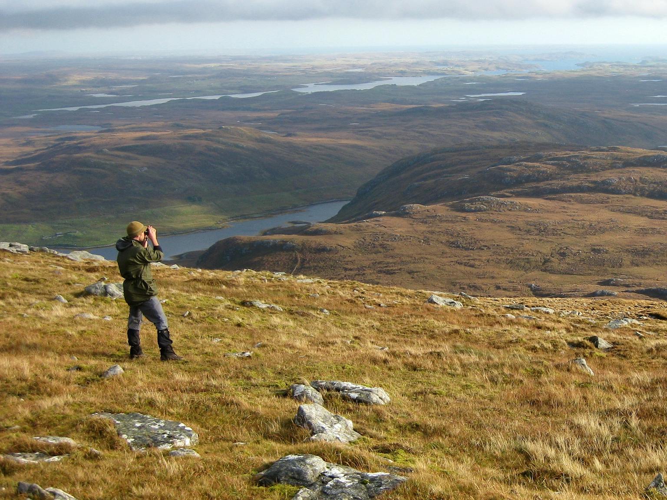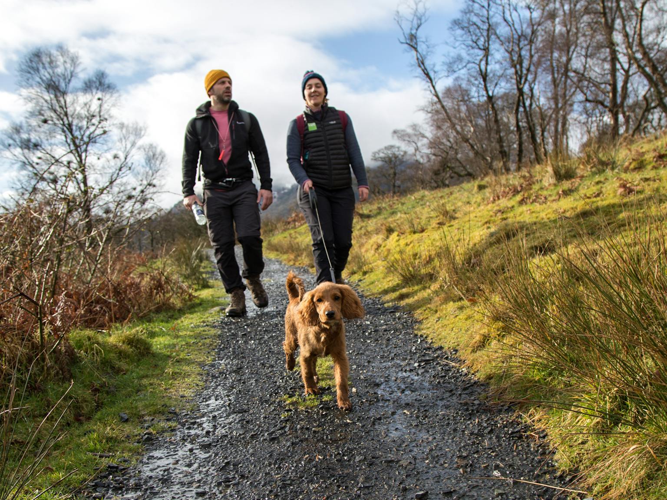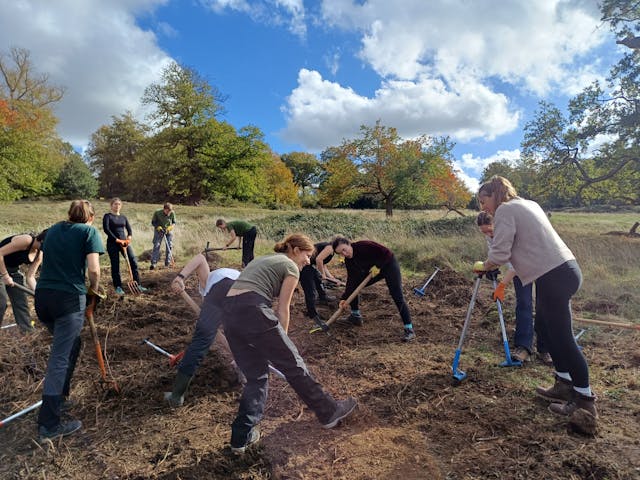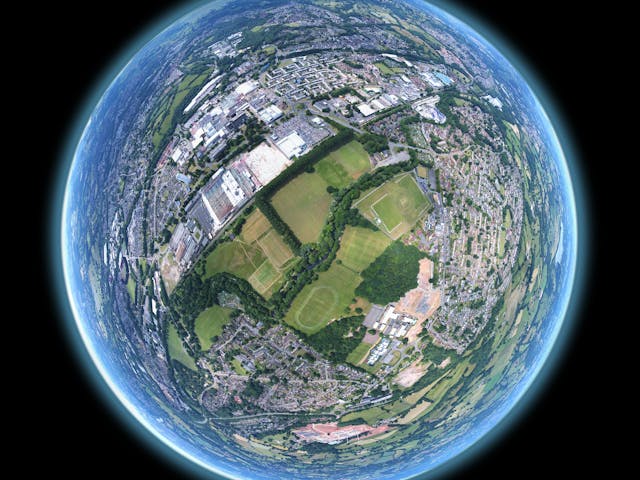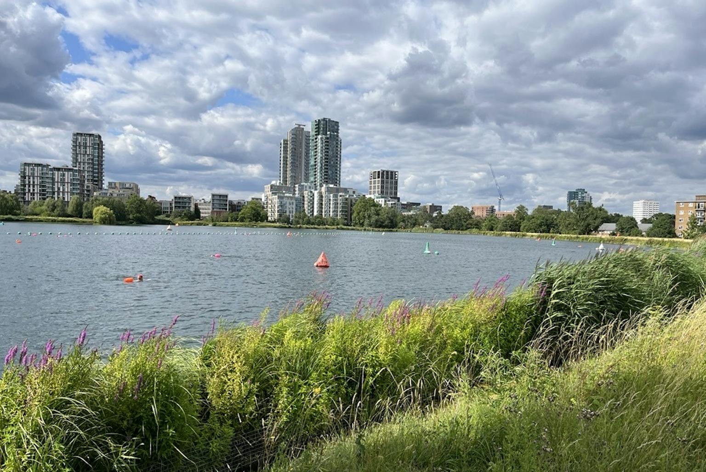
Work begins on major West Reservoir landscape improvements
Work is now underway at West Reservoir in Hackney, where a series of landscape improvements aim to boost biodiversity, accessibility, and the visitor experience.
The project broke ground in July 2025 and forms part of a wider programme to enhance this much-loved blue-green space.
Hackney Council is leading the initiative in partnership with GLL (Better Leisure), LUC, PRS Architects, and Blakedown Landscapes, the main contractors delivering the works.
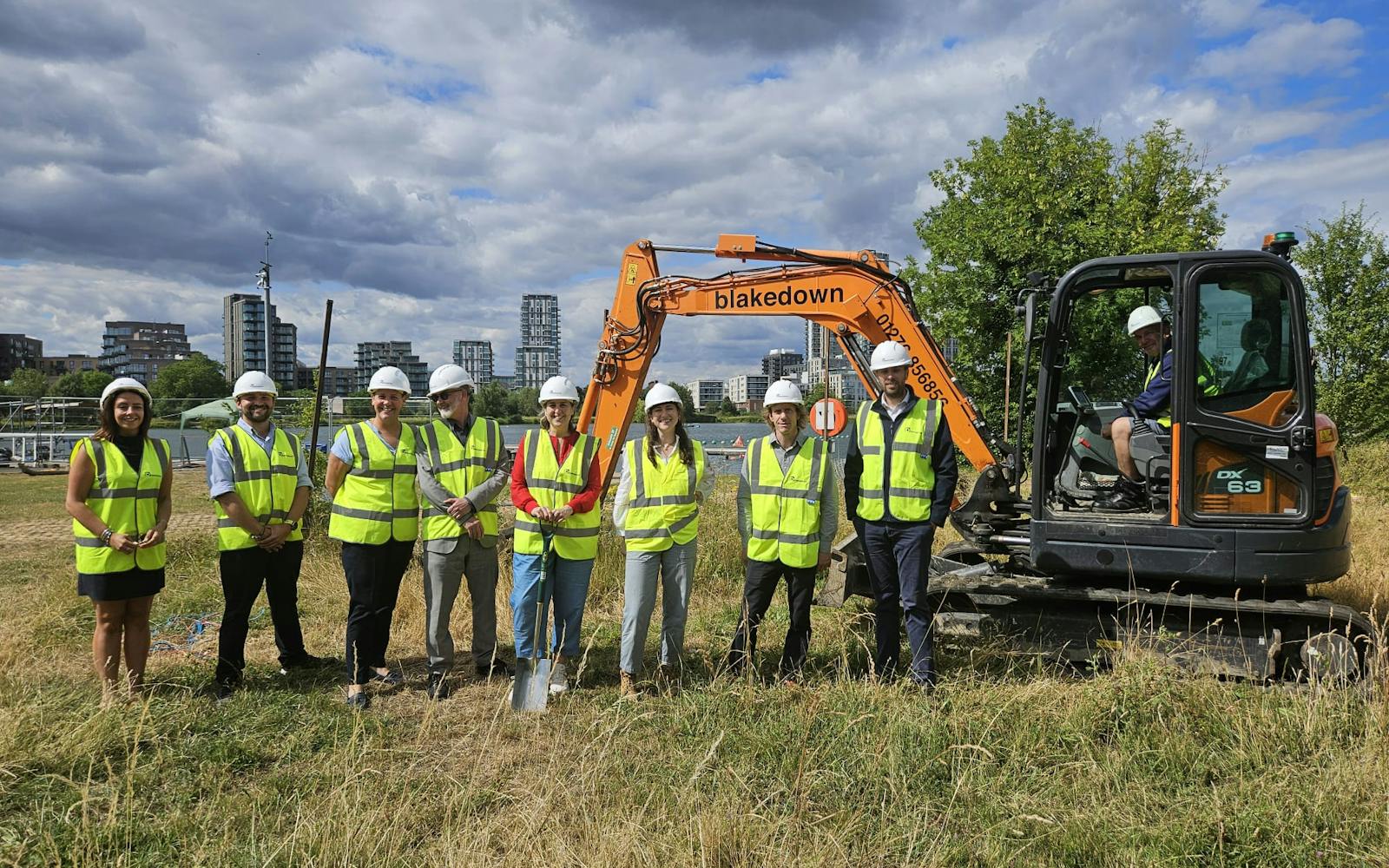
Designed by LUC’s landscape architects in close collaboration with the council’s Stakeholder and Improvement Boards, the plans respond to years of community input.
The team also gathered public feedback through earlier consultation and the planning process.
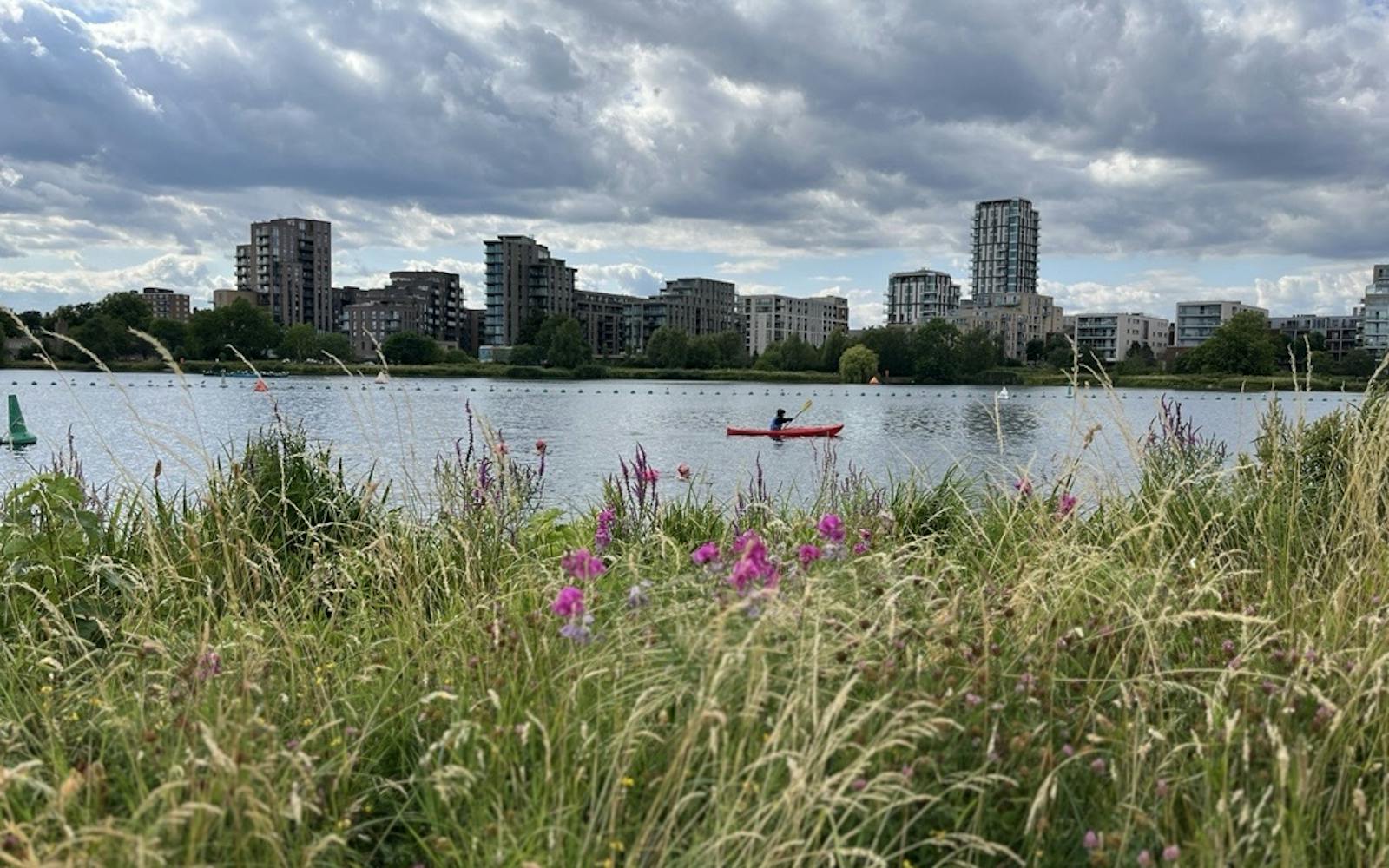
The scheme builds on earlier successes, such as the thriving reedbeds installed in 2024, which already support birds, insects, and aquatic species.
The new proposals aim to meet biodiversity net gain targets agreed during planning. Long-term ecological management is built into the design.
On the ground, visitors will soon see improvements rolled out in phases around the reservoir’s edges, paths, and planting zones.
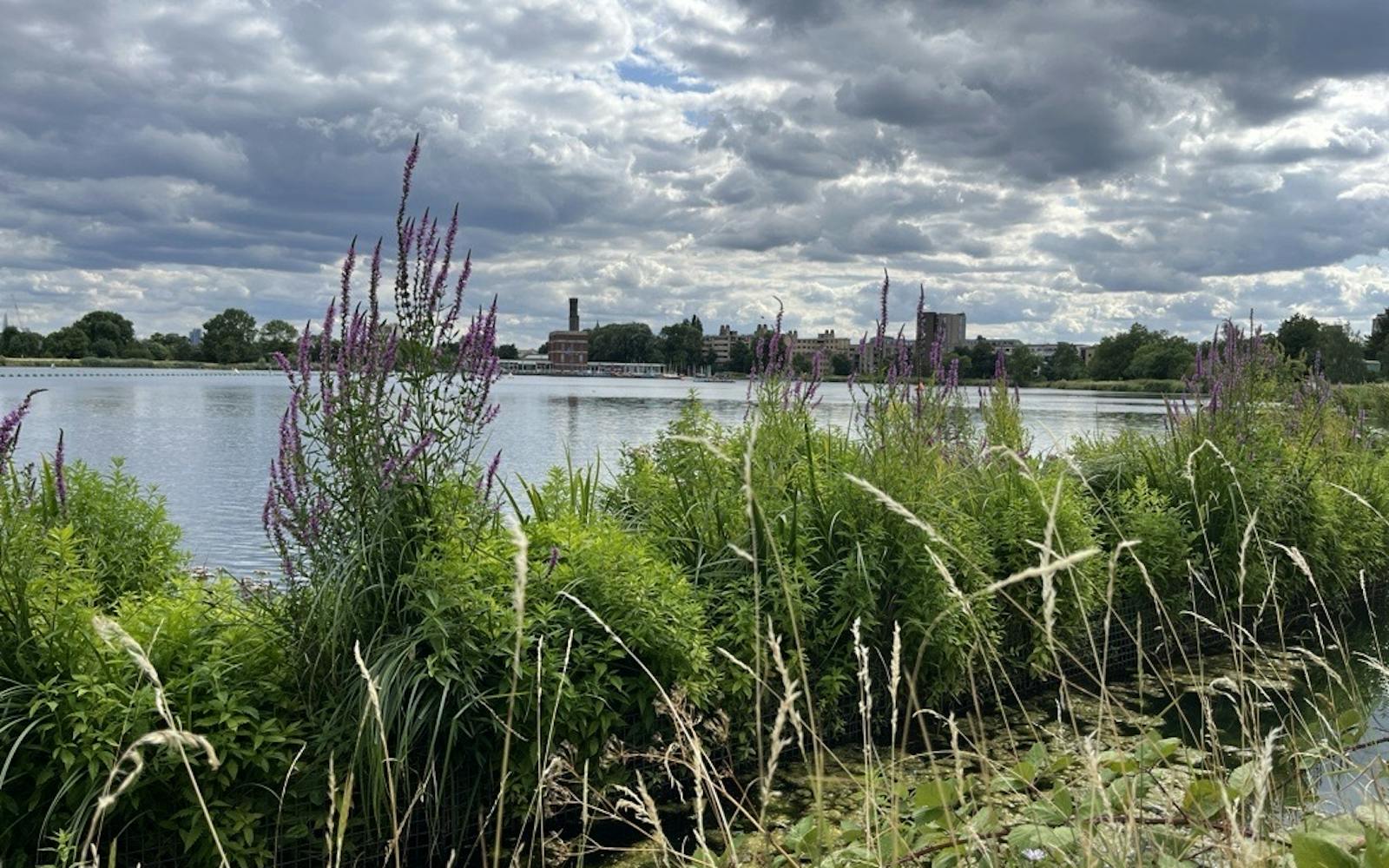
Key features of the transformation:
- Externalised changing rooms: Modern changing rooms have been created within the main building, complemented by a separate external changing area for swimmers.
- New café: A green-roofed café with views across the water will serve both the public and swimming community. The new layout creates space for picnics, lounging, and informal gatherings.
- Improved access: A sculptural pedestrian bridge by Zedworks will connect the north side of the site, while a new accessible bridge to the south improves links along the New River.
- Extensive planting: Wildflower meadows will support pollinators and seasonal interest. Tree and shrub planting will provide structure, shade, and habitat, while herbaceous borders and climbers will soften built edges.
- Reedbeds and woodland management: Interlocking gabion reedbeds will enhance habitat value. Woodland areas will be carefully managed to encourage healthy growth of both canopy and understorey.
- Upgraded paths and infrastructure: New and improved routes will support better visitor flow, while water management work along the New River continues in coordination with Thames Water.
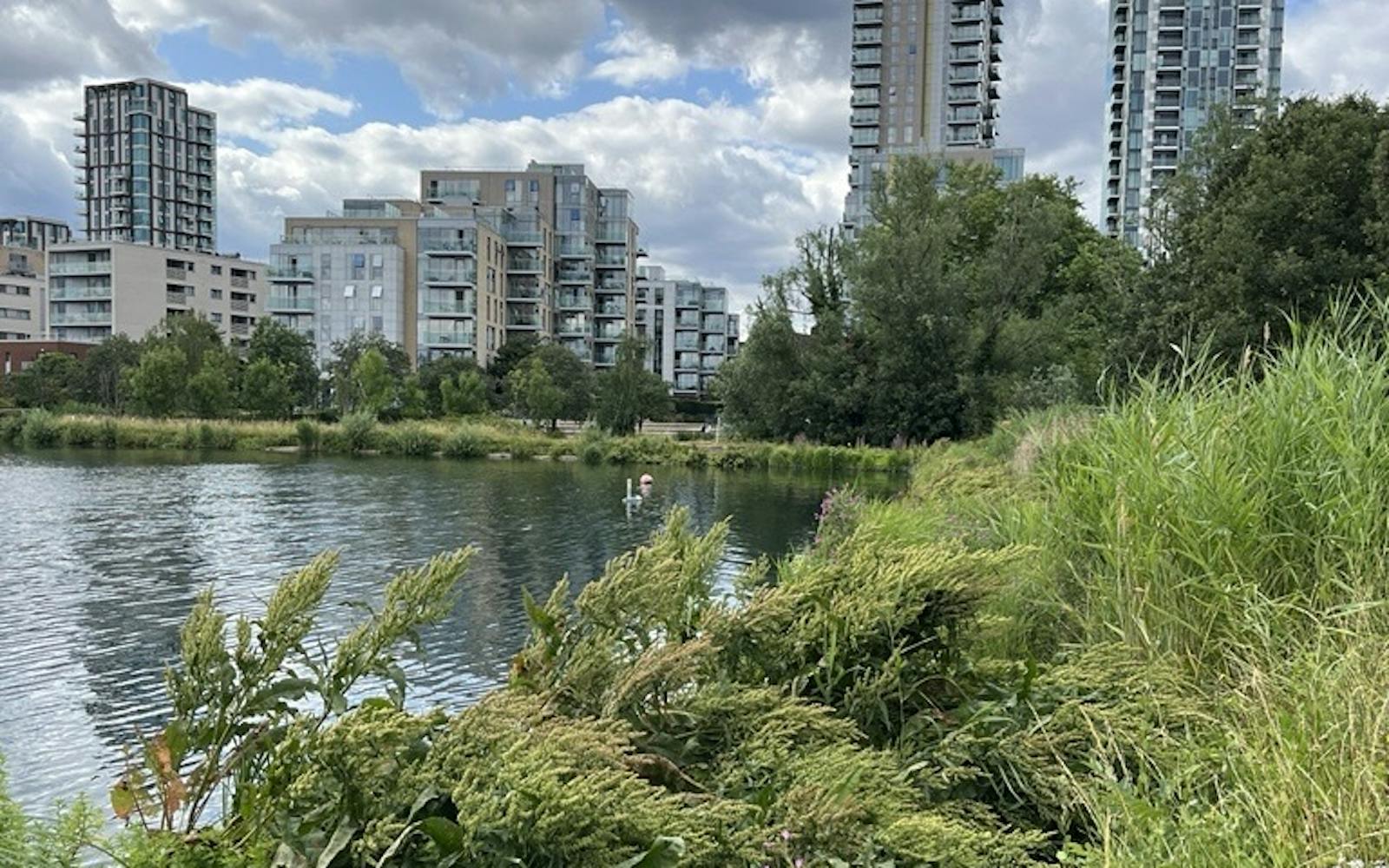
As the local area sees major residential growth, these improvements offer a timely and much-needed boost to green space access.
The design celebrates the site’s unique industrial and natural character, while making it more inclusive for swimmers, sailors, families, and nature lovers alike.
