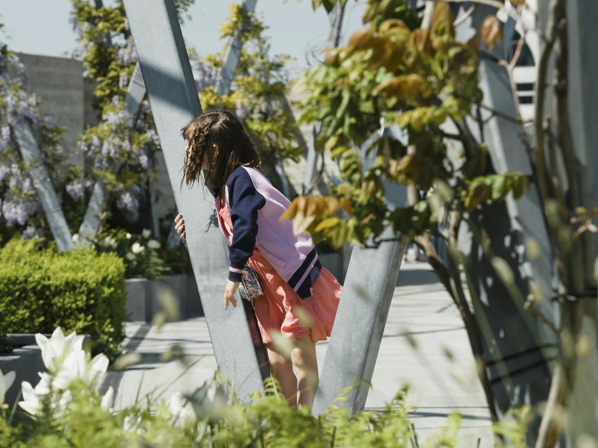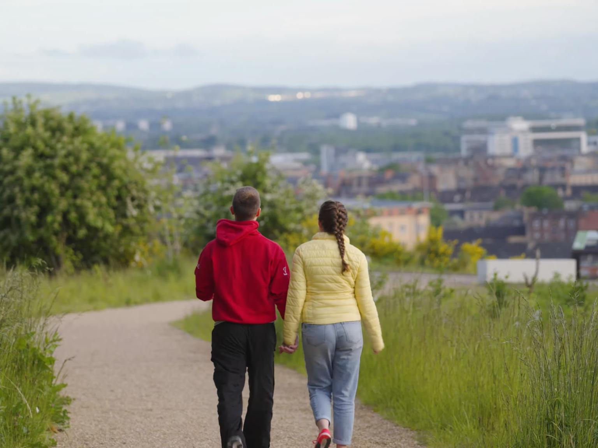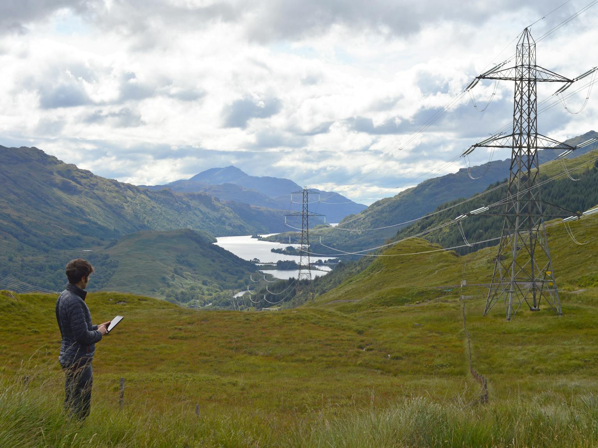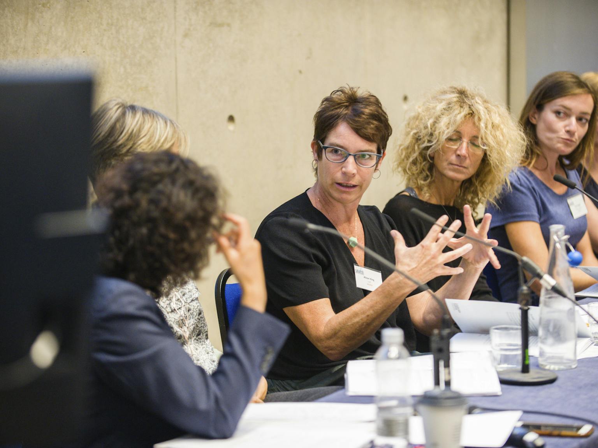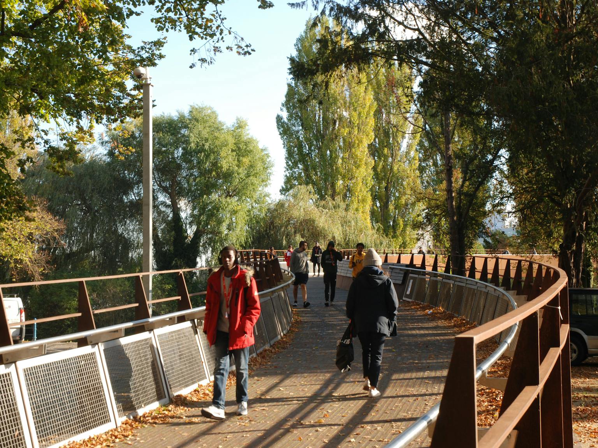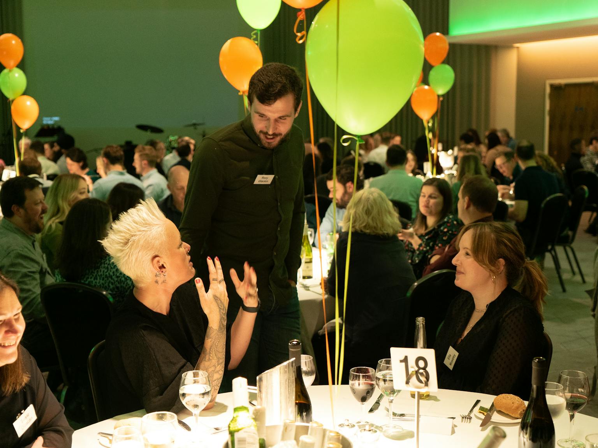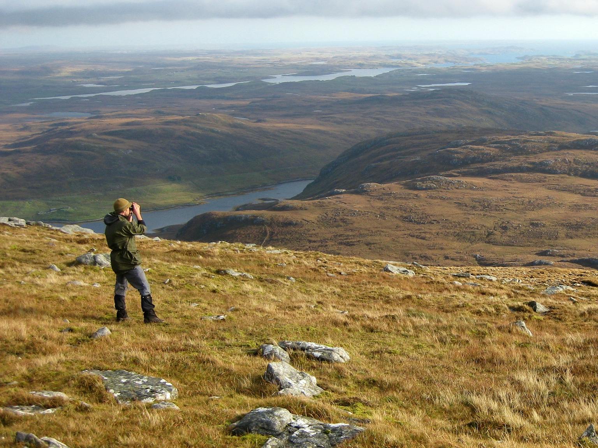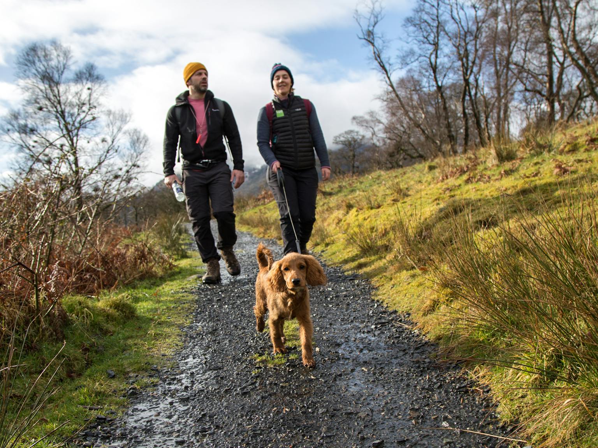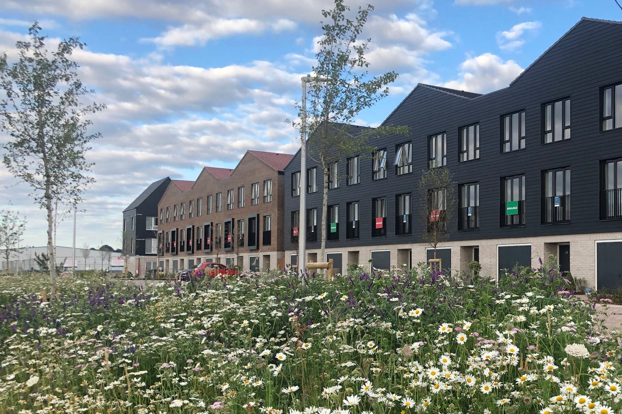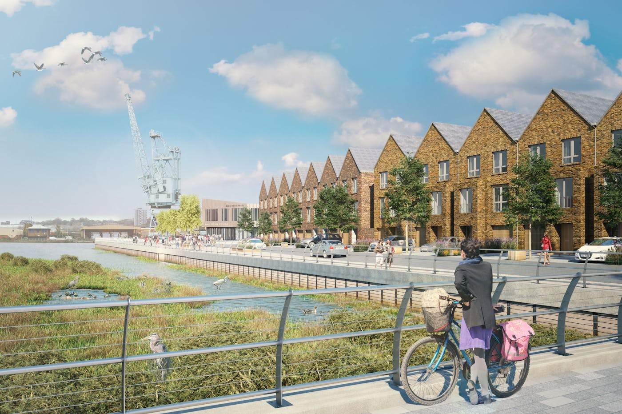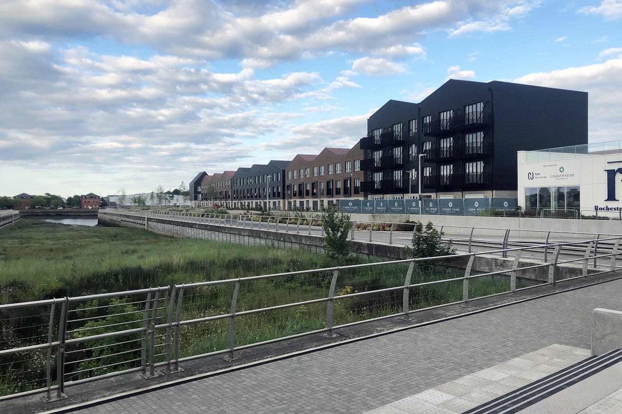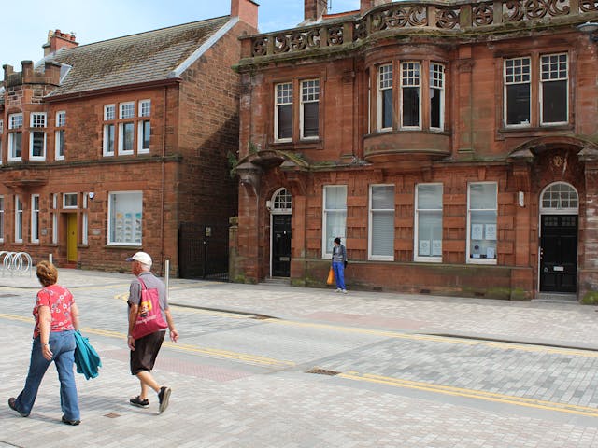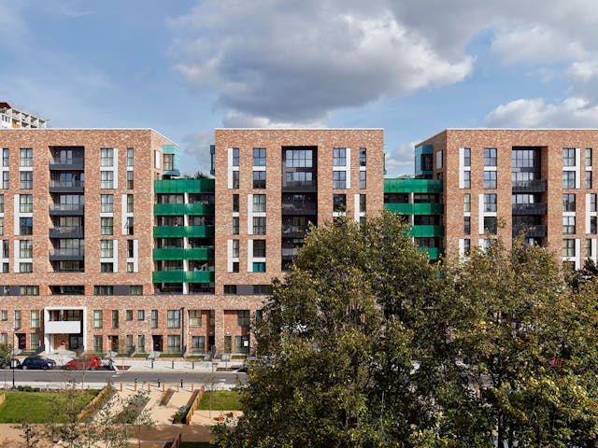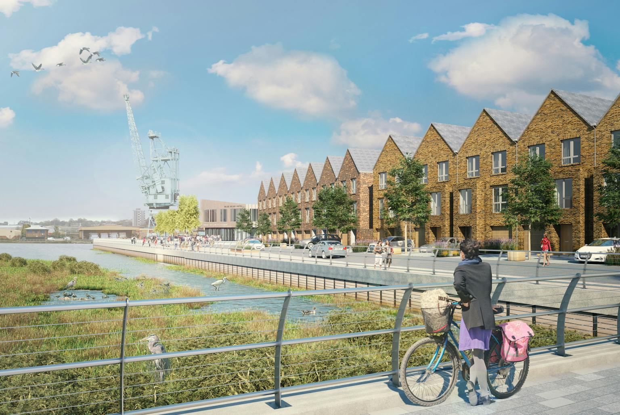
Rochester Riverside
About the project
Working with a developer-led team of Countryside Properties and The Hyde Group, LUC was selected to help deliver Rochester Riverside, a new community that will transform the area between Rochester’s historic town centre and the River Medway.
From project inception, LUC was part of the core design team, collaborating closely with architectural practices HTA and BPTW at both conceptual masterplan and detail level.
Our key design concept included reinforcing the natural environment and industrial heritage of the site, highlighting its wonderful riverside frontage, and maximising connectivity with the highly characterful town centre – all encapsulated as ‘Reconnecting Rochester with its Riverside’.
The £400million scheme will provide 1,400 new homes, a new primary school, nursery, hotel and a number of retail units, together with 4 hectares of open space including a 2.5km riverside walkway.
As a focus of the project, the enhanced river edge will include swathes of ecological rich grassland, together with embedded artwork informed by the local flora and the sites industrial legacy. At key points, the edge expands to form a variety of attractive open spaces for play, sports, and pop-up markets.
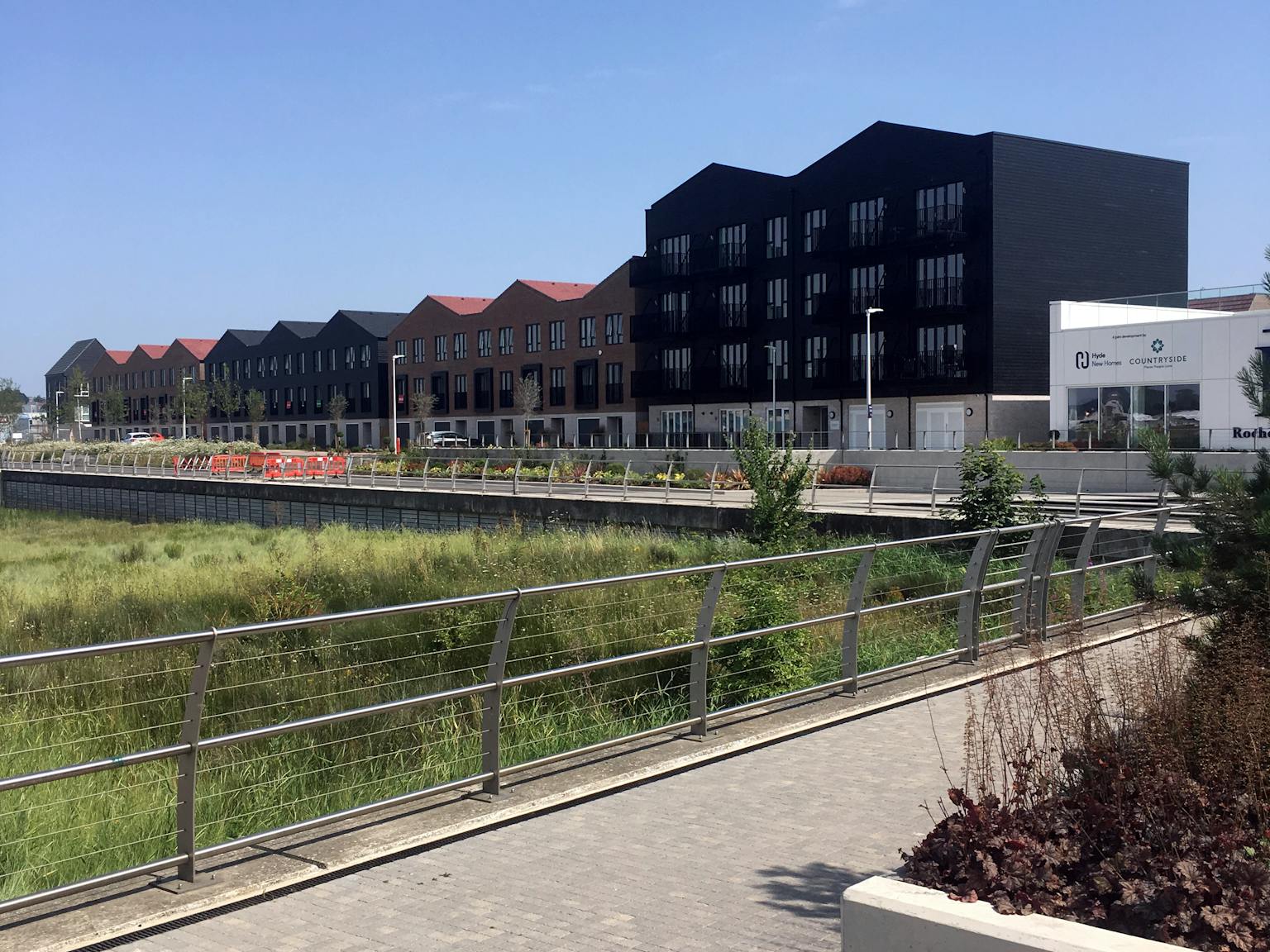
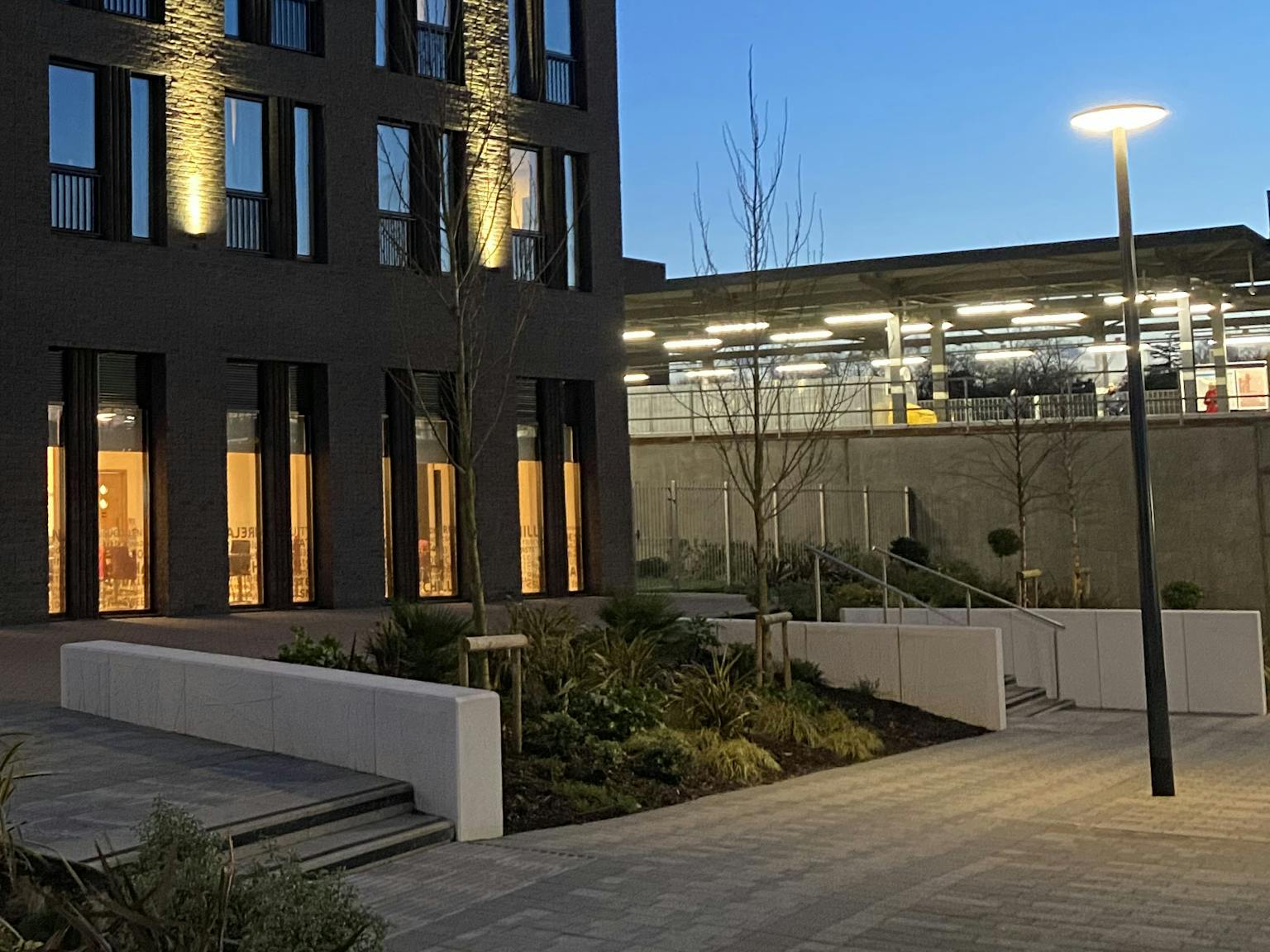
LUC developed the landscape strategy for the site, helping secure planning permission for the outline masterplan and detailed phase 1 proposals. We also provided Townscape and Visual Impact Assessment.
We are now working on the delivery of the scheme including construction packages for the first phases and subsequent reserved matters applications. Construction is expected to be complete in 2029.
